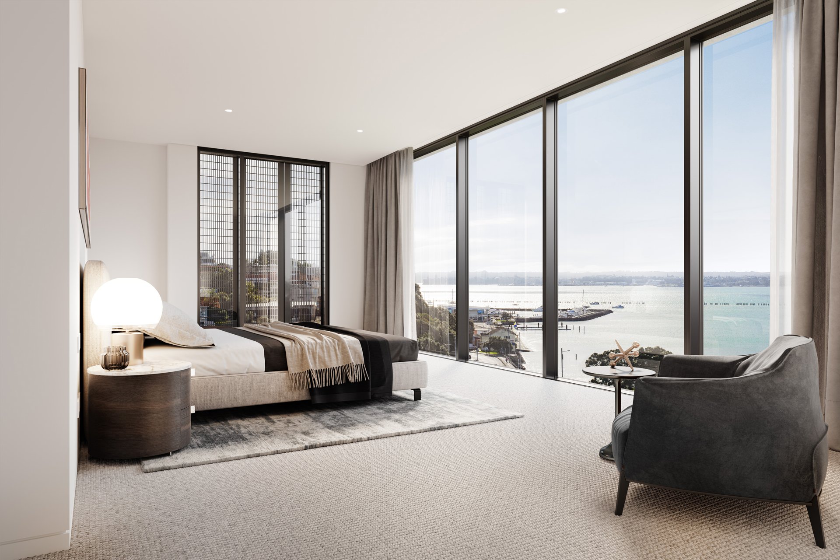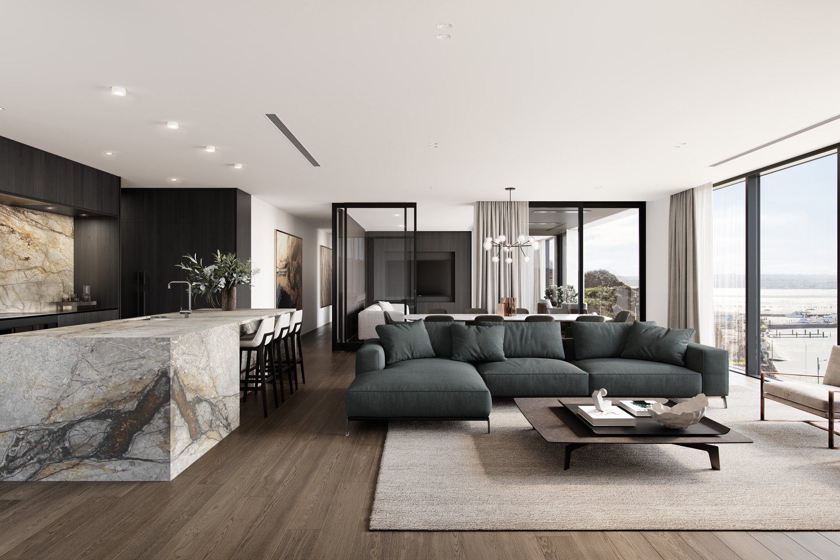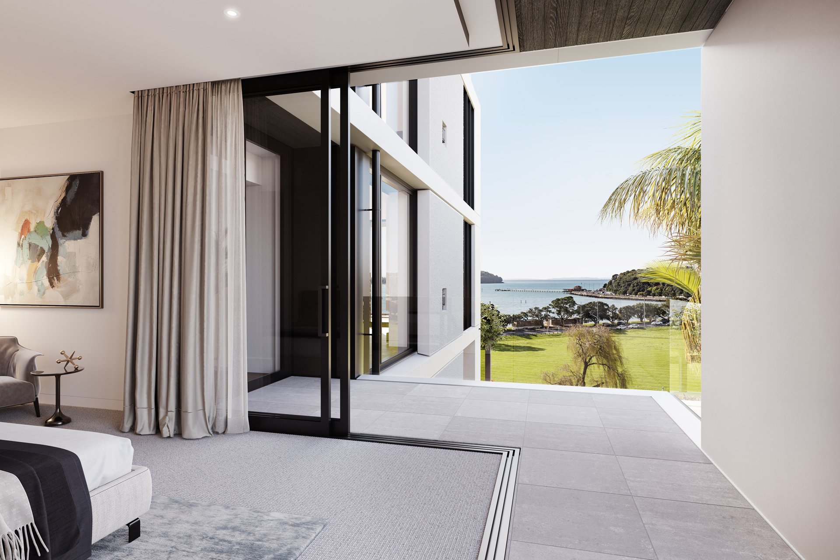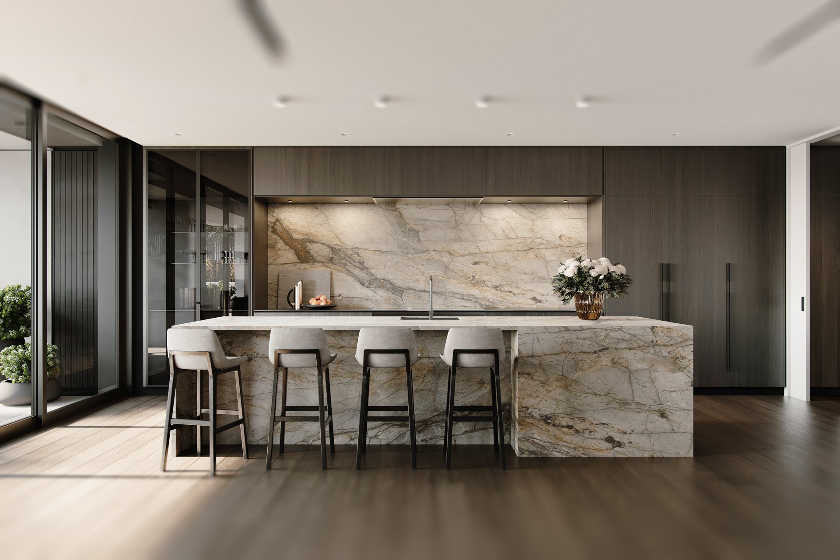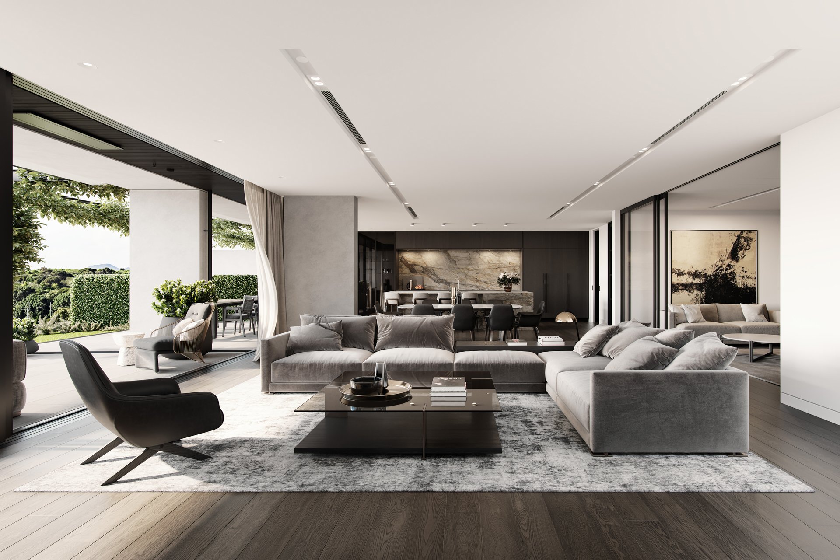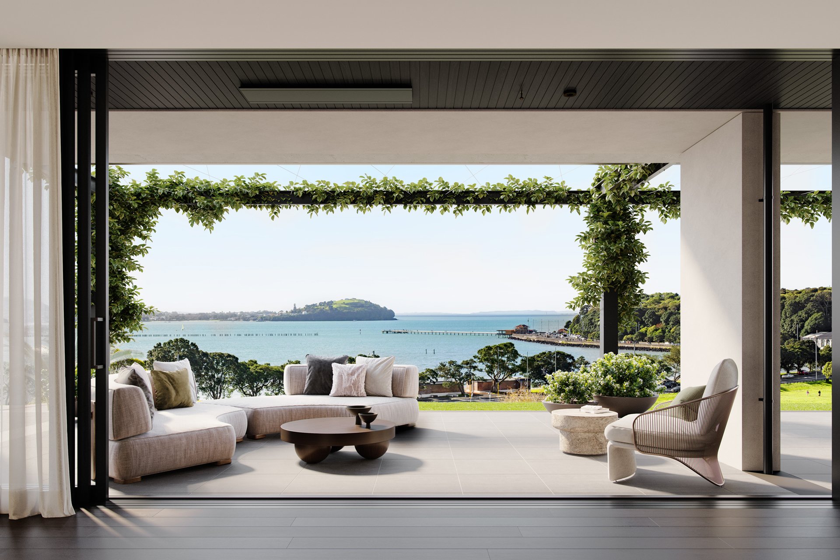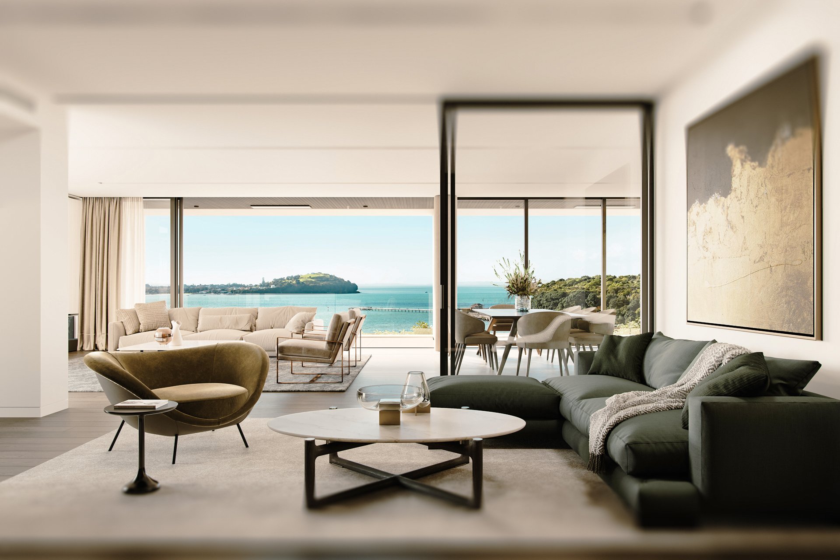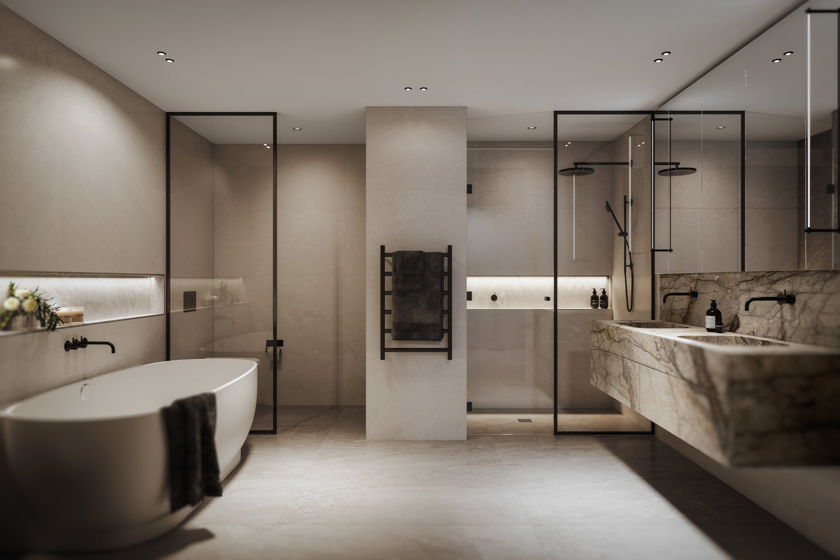Apartment 101
A thousand plays of light.
Nowhere you’d rather be.
Luminous luxury.
This is where life is light.
Designed to embrace the spectacular natural landscape, 22 Karori is quietly ensconced on one of the most desirable coastlines in Auckland. Orakei, renowned as one of Auckland’s most sought after suburbs, offers an exclusive community with unrivalled local amenities.
The jewel in the crown of these boutique residences are the outdoor entertaining spaces that offer panoramic views of some of Auckland’s most iconic spots - Okahu Bay, the Waitemata Harbour and Bastion Point.
The bespoke development comprises a four level residential apartment building, presenting to the street as a single level, with the remaining three levels below street level, following the natural contour of the site.
The building is oriented to perfection, offering a blend of luxury, privacy and secure apartment living while luxuriating in all day sunlight. The apartment living areas enjoy a north, northeast or northwest aspect.
The thoughtfully designed dining and lounge areas are exquisitely positioned to enjoy unobstructed panoramic views of the harbour, day and night.
Floor to ceiling windows and doors open out onto the extensive outside living area where you can watch the play of light and contemplate the perfection of lifestyle.
Apartment 101 looks on to the Level 1 garden, planted with native feature planting and trees providing a green outlook from every level.
Every attention has been paid to elevate the form and space of the expansive living environments. One flows seamlessly into another, giving a sense of effortless and ease.
Apartment 101
Internal – 285m2 | External – 135m2 | Total – 420m2
Bedrooms – 3 | Bathrooms – 3 | Carparks – 2 | Storage – 1
-
Grassed area – 53m2
Terrace front – 13.1m x 5.1m
Terrace side – 3.4m x 14.2m
Terrace bedrooms – 1.6m x 6.7m
Living – 5.3m x 6.5m
Dinning – 3.5m x 6.5m
Kitchen – 3.9m x 7.0m
Scullery – 2.4m x 3.8m
Kitchen Store – 2.4m x 1.6m
Den – 5.1m x 3.7m
Bedroom One – 5.2m x 3.6m
Wardrobe – 2.7m x 3.8m
Ensuite – 3.0m x 3.6m
Bedroom Two – 3.5m x 3.4m
Wardrobe – 2.1m x 2.3m
Ensuite – 3.0m x 1.5m
Bedroom Three – 3.8m x 3.0m
Bathroom – 3.0m x 1.5m
Laundry – 2.6m x 3.4m
Cloak – 1.7m x 1.8m
Store – 1.7m x 1.4m
Entry/Gallery – 3.9m x 2.4m
